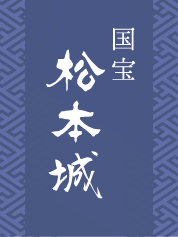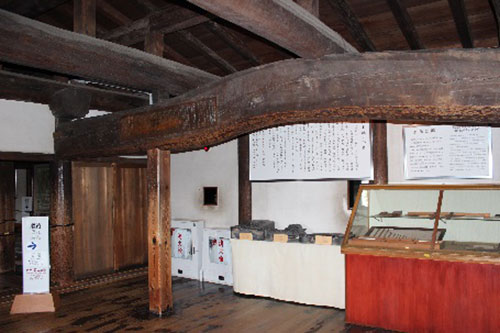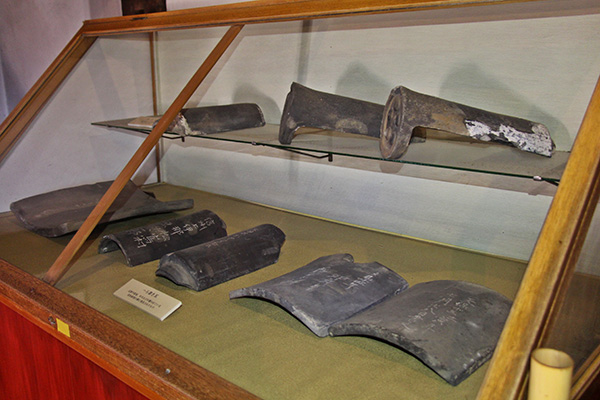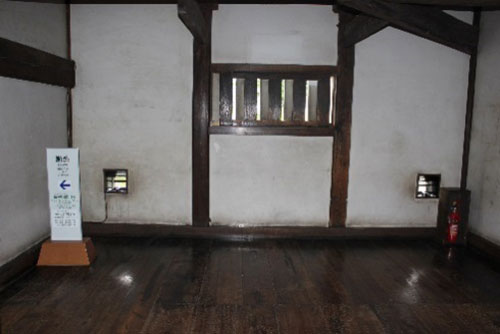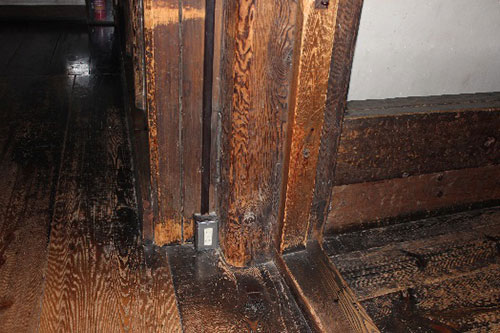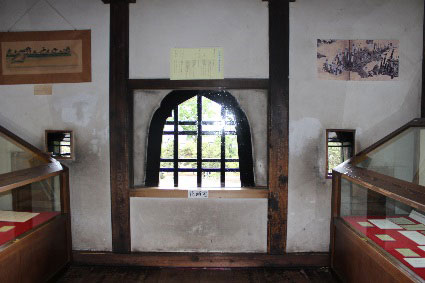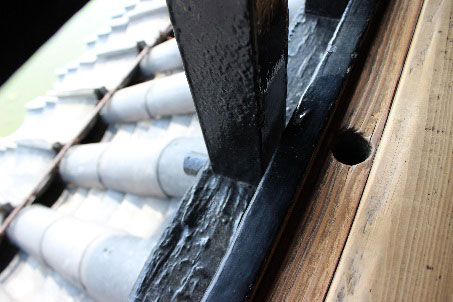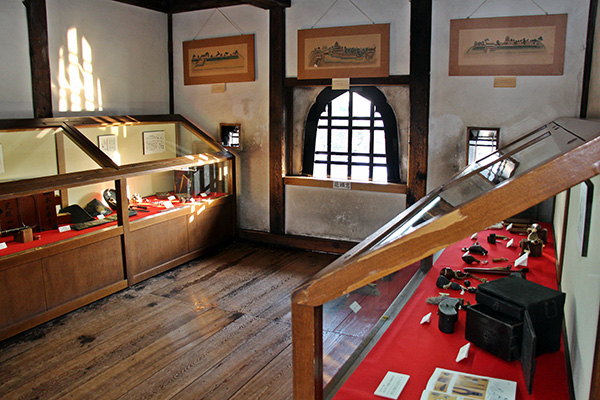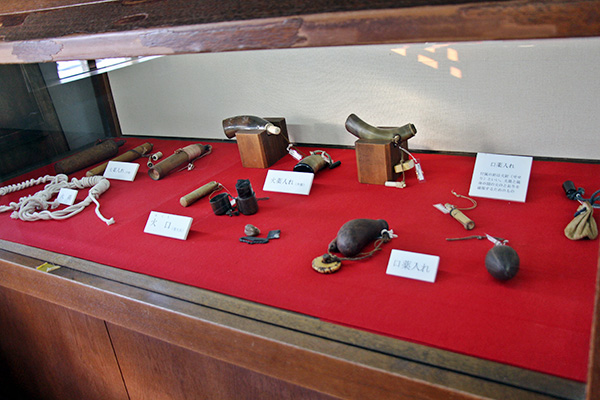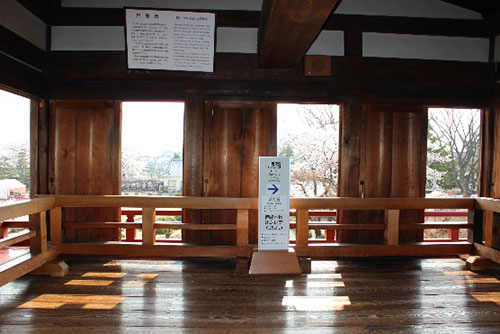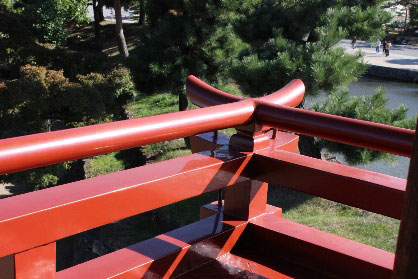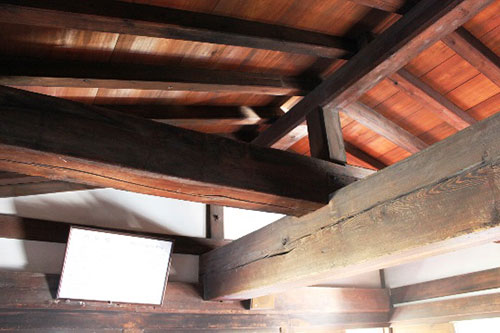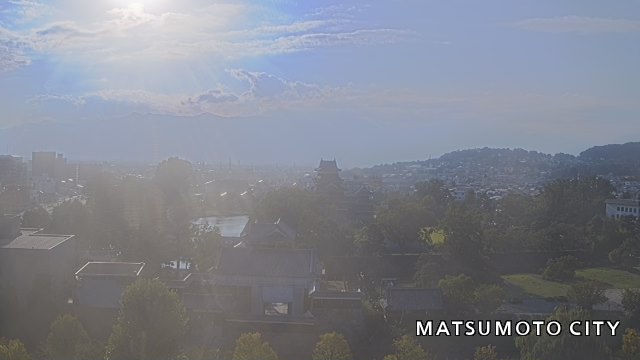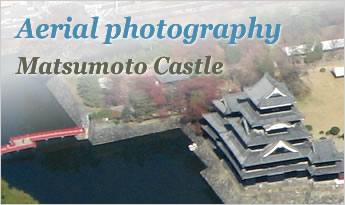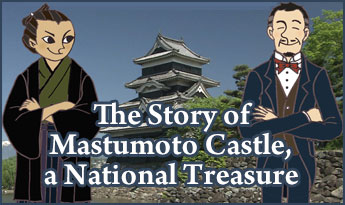Watariyagura, Tatsumi Tsukeyagura, Tsukimi Yagura
Watariyagura (Roofed Passage)
Stone stairs at the entrance to the Keep

Watariyagura (Roofed Passage) is double storied building, with basement. There are stone stairs from the basement to the ground floor. During the Edo period, stairs were made of stone.
Curved beams

This photo shows beams of the 2nd floor of Watariyagura (Roofed Passage). Natural wood is used as it is for a beam, to connect the Keep and the Inui Kotenshu. Using such natural wood as it is said to be excellent in terms of strength. The copper plate that is inlaid in the side of the beam shows the progress of the National Treasure Matsumoto Castle Keep Preservation Project.
Such bent beams are also seen in other castle structures such as the Hikone Castle and the Kanazawa Castle.
Exhibit

Here, building materials including ridge-end roof tiles and sum nails that were replaced during the Showa Repair Project are displayed. During the Showa Repair Project, of 84,672 original roof tiles, 62,276 roof tiles were replaced with new ones, and the remaining 22,396 roof tiles have been reused again. In the Matsumoto Castle history, the owner had been replaced by 6 different clans. For the reason, a variety of family crests are seen on the roof tiles. This tells under which lord repair had been made.
Tatsumi Tsukeyagura (Southern Wing)
First floor without any stone dropping hole.

This tower was added after the peace period was maintained. Seeing from the south side of the ground floor, the walls are boarded, without stone dropping holes. If this had been built in the Warring State Period, stone dropping windows would have been built. This tower had a role of connecting the Moon Viewing Tower with the Keep. Viewing from outside, the south side of the Tatsumi Tsukeyagura is stretched out over the "Side Foundation".
Thickness of the pillars

The Tatsumi Tsukeyagura has a floor area of 5.4m (east-west) by 7.2m (north-south), which has been added together with the Moon Viewing Tower after the Keep was built.
Kato Mado (a window) and Mizukiri (a drain)


There is a hole called Mizukiri on the middle of the threshold of Mushamado (warrior window). When it rained while Mushamado was closed, rainwater will run the threshold and be drained outside through this hole. Kato Mado is one of Buddhist architectural styles coming from China during the Kamakura period. In the castle keep architecture, it is regarded as a highly prestigious window style. This same window design is seen also in the 4th floor of the Inui Kotenshu.
Exhibit


On the 2nd floor of Tatsumi Tsuke Yagura, battle accessories donated from late Mr. and Mrs. Akabane are displayed. Illustrations depicting the state of the Matsumoto Castle as at the end of the Edo Period created after the Meiji period are displayed on the walls. Some of the materials exhibited can be also viewed in the following pages.
To the collection items page
Tsukimi Yagura (Moon Viewing Tower)
A tower without defense equipment and Mairado (a sliding door)

Then Shogunate Tokugawa Iemitsu planned to travel to then capital, present day Kyoto in 1634, and on the way back to Tokyo, he wished to stop by the Zenkoji Temple for pilgrimage. So the Matsumoto Castle was to be used for him to stay. It has been reported that then lord of the Matsumoto domain, Matsudaira Naomasa hurriedly started building this Moon Viewing Tower from 1633. However, Iemitsu did not come to Matsumoto due to falling rocks in Nakasendo Kisoji.
The Moon Viewing Tower was built in the peaceful time of early Edo period. While the Keep was built in preparation for battles. Therefore, there is a big difference in characteristics between the two. The floor area is approx. 7.2m (east-west) by 5.4m (south-west), and three directions, i.e., north, east and south sides of the Moon Viewing Tower is open. The building structure is simple with only pillars and thin wooden sliding doors on which crosspieces are applied horizontally (called Mairado). When watching the moon, these Mairado would have been removed so that people could enjoy the moon rising from the east while sitting in the tatami room.
Hane Koran (Handrails) and Funazoko Tenjyo(Boat bottom shaped ceiling)


Vermilion-painted Hane Kouran (handrails) are installed around the three directions of the Moon Viewing Tower, which gives us an impression that it was built during a peaceful period. The ceiling is shaped like the bottom of a boat, somewhat reddish from persimmon tannin painted over it.
