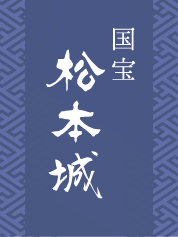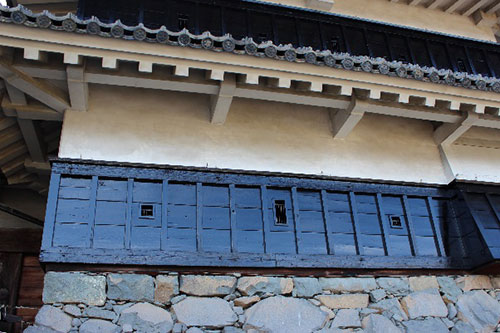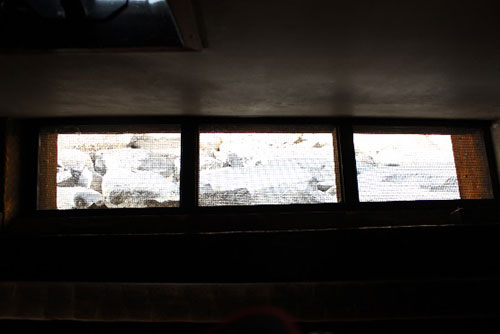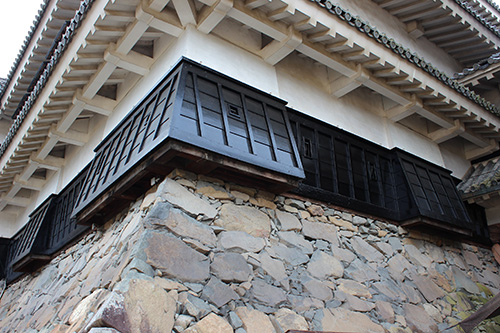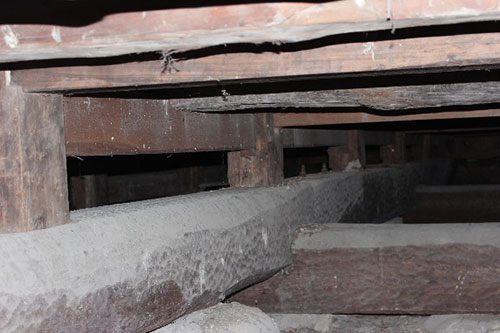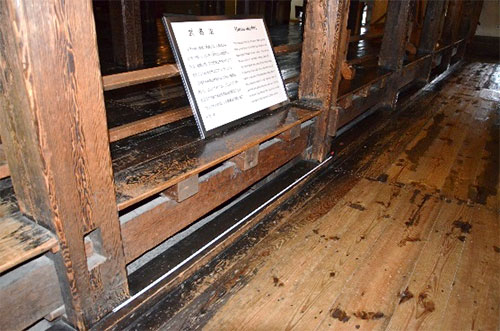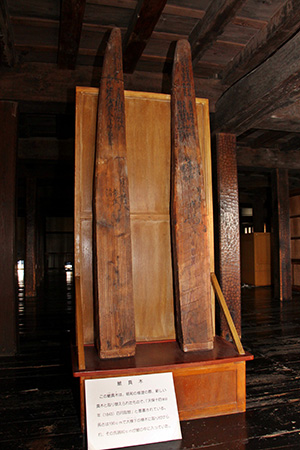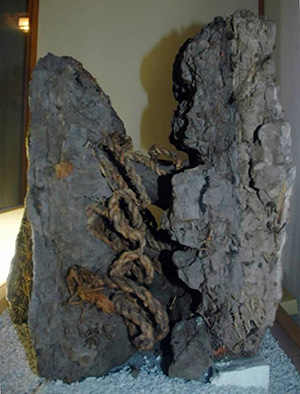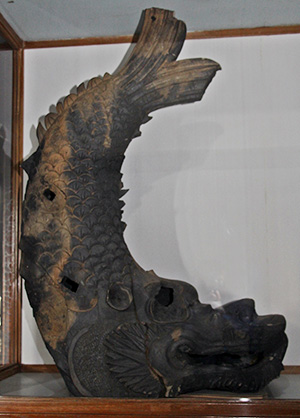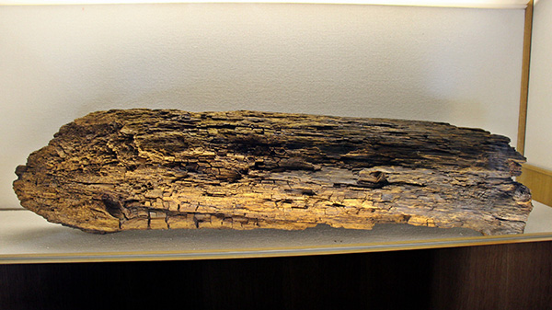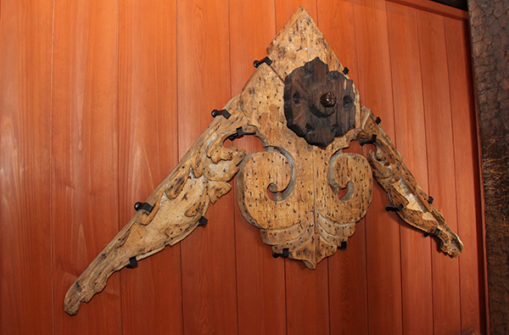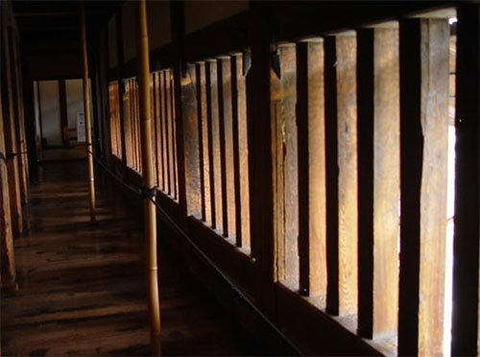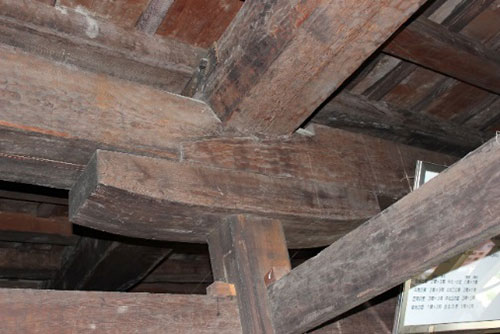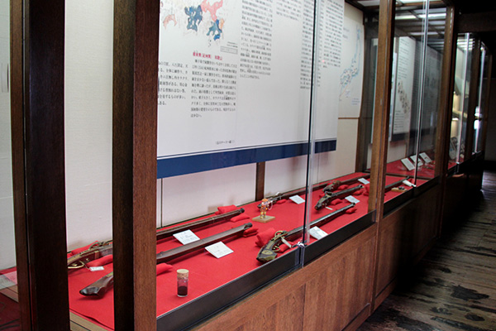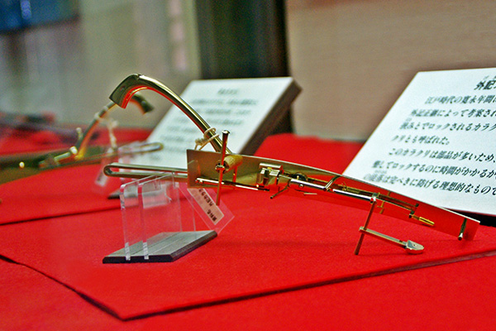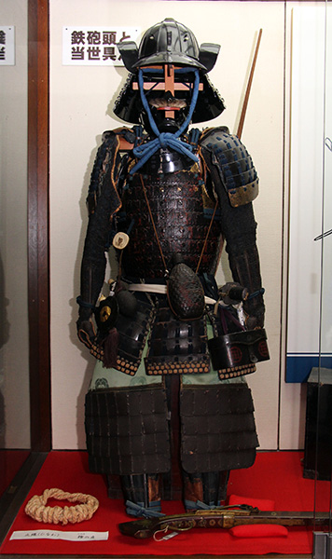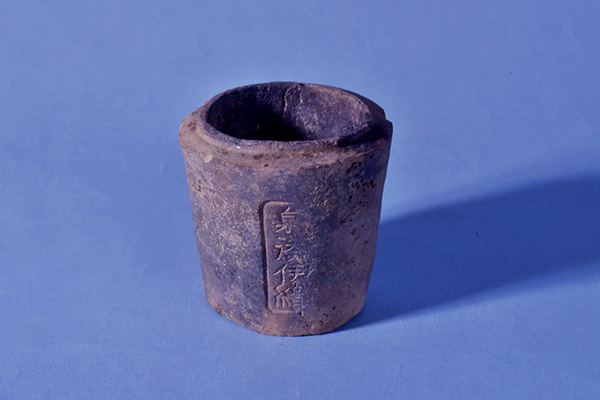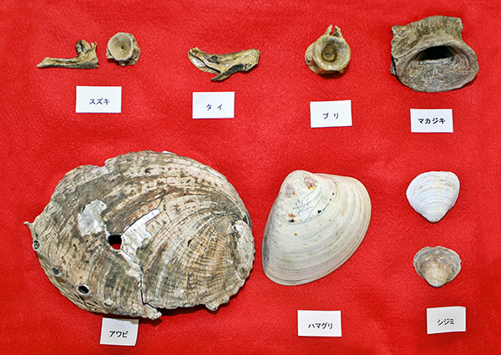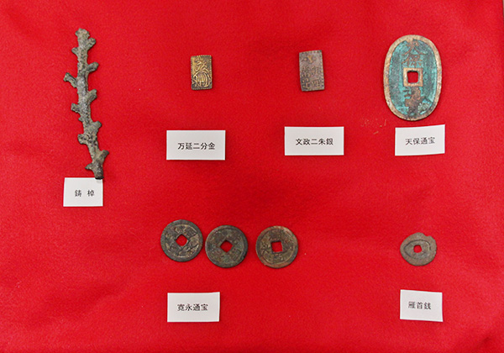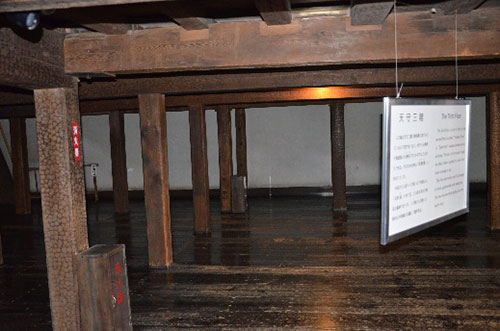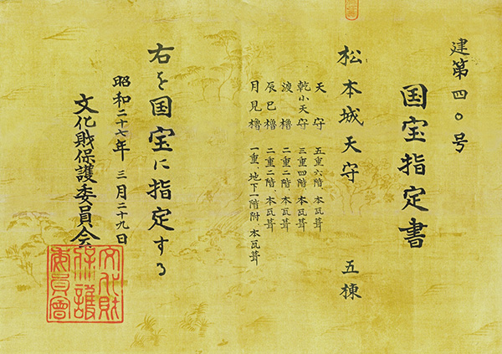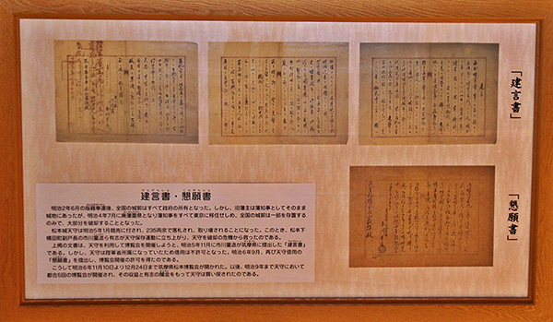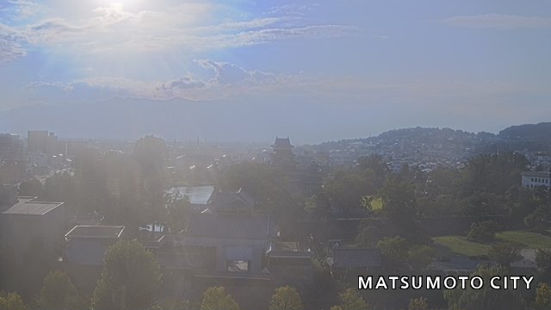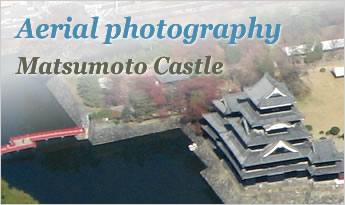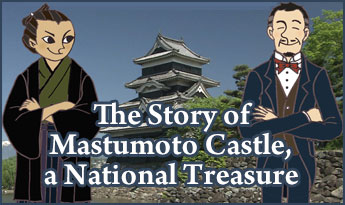Dai-tenshu (Keep of the Castle)
First floor
Walls and siding of the Keep


For the siding of Matsumoto Castle Keep, "black lacquered weatherboards" are used on the lower part, and white stucco on the upper part. The role of the siding is to protect the wall of the Keep by repelling rainwater that the roof of the Keep cannot cover enough. Those days, there had a high risk of collapse due to rain if the entire wall was coated with white stucco. For the reason, siding was applied. The wall of the Keep is said to have lasted for 50 years thanks to the siding.
The photo on the right shows part of the wall of the Keep on the 2nd floor, taken during the major repair in the Showa period. The wall was about 29cm thick. Inside the wall, tree branches called "Naru" were used, which were tied with a rope. Over which, mud was coated. Due to such a thickness, no matchlock bullet won't penetrate. As for the wall of the Keep, the higher, the thinner the wall becomes, meaning the wall on the 3rd floor is thicker than that on the 6th floor.
The thin surface layer of the wall was additionally painted during the Meiji major repair.
Ishi-otoshi(Stone dropping windows)


Ishi-otoshi is a device to protect the castle keep, through which enemies climbing up the stone walls were attacked by stones or boiling water, etc. During the end of the Sengoku (Warring state) era, where the main weapon used in battles was matchlocks, it is believed that matchlocks were fired through these windows at enemies who tried to crawl up the stone walls. A total of 11 stone dropping windows had been installed on the 1st floor of the Watari Yagura (Roofed passage), the Inui Kotenshu (Small Northern Tower) and the Keep, respectively.. They are located at the both ends and the middle of the stone walls. When you open the inner windows from inside, you will see the stone wall having an angle of approximately 57 degrees .
Foundation of the 1st floor of the Keep, and Musha-bashiri (passage along the window)


On the first floor of the keep, Musha-bashiri passage is placed, and the center area is approximately 45cm higher than the Musha-bashiri passage. The reason why the center area sits higher is that, because the foundation is doubled. This can be seen from under the floor.
Exhibit
Proceeding to the Musha-bashiri passage, items are displayed in several cabinets. This includes wood and materials replaced during the Showa repair work.

A killer whale pole
A killer whale pole is the core wood to support the killer whale that has been sits on top of the keep. The pole is 190cm long, which is installed on the purlin. Approximately 80cm from the tip is poked into the killer whale. The black ink script "Replaced in April, 1843" shows that it was replaced at the end of the Edo period.

Walls of the keep
This is part of walls from the 2nd floor of the castle keep, taken during the Showa repair work. It is 29cm thick. It contains mud incorporated with a rope called naru, over which white stucco has been coated. Further, another layer of stucco has been applied on the wall, which was added during the Meiji repair work.

Shachi-gawara(killer whale roof tiles)
This killer whale was once mounted on top of the Keep. A killer whale is an imaginary fish that discharges water in case of a fire. One that opens its mouth is male, one that closes its mouth is female. In the Matsumoto Castle, the killer whale that sits in the south is male, and one sits in the north is female. The female is somewhat smaller. Those currently featured on the keep have been produced by mimicking the ones sit on the Inui Kotenshu (Small Northern Tower).

Foundation support pillar
It is one of the sixteen hemlock pillars embedded in the Keep foundation. During an excavation work conducted in Showa era, it was found that the majority of the foundation support pillars had been corroded, and this was the only one that holds its shape. It has been believed that the corroded pillars could not support the keep weighing 1000 tons, which is the reason why the keep had started to tilt.

Kabura-gegyo
Originally, Gegyos in China have the shape of a fish, used as a talisman to prevent a fire, while in Japan they have been the shape of a turnip. It is decorated on the triangle shaped gables under the roof called Hafu, as you can see from outside of the Keep. This one on display was dismounted to replace with new one during the Showa repair work.
Second floor
Mushamado (Warrior windows) / Tategoushimado (Vertical lattice windows)

3 or 5 vertical lattice windows are seen. Each grid size is 13 × 12 cm. It is believed that matchlocks were fired also through these windows.
Funagata-hijiki (Boat-shaped ancons) , a skill to join wood pieces

When beams are connected, a boat-shaped wood is applied from the bottom to strengthened the area. The pillars also have been spliced everywhere. You can see the skills of oblique tabled scarf and other skills which were applied during the repair work.
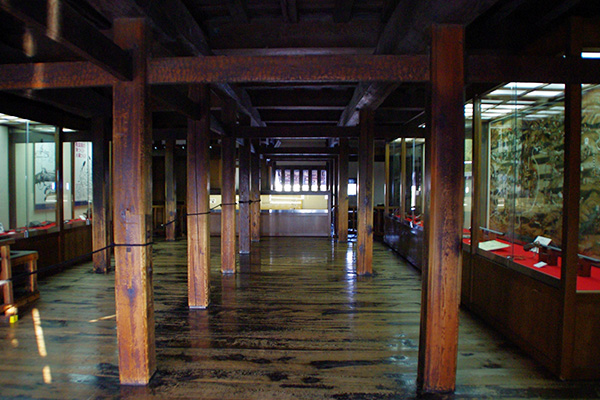
Matsumoto Castle Gun Museum
On the 2nd floor of the Keep, "Matsumoto Castle Gun Museum" is placed in which primarily matchlocks guns are displayed. In this museum, some of the 141 matchlocks and other battle equipment donated by the late Akahane Michishige and Akahane Kayoko, a couple born in Matsumoto are exhibited.Some of them are also listed in the Collections pages.

Exhibition of firearms and weapons
In the gun museum, a variety of weapons are displayed, which include small guns manufactured in Kunitomo (Nagahama city, Shiga prefecture), known as one of the major producing areas of matchlocks, large guns weighing 16kg, Wakizashi guns (portable guns) for self-defense, and others. Full explanation on matchlocks is provided through commentary panels taking advantage of the replication of "Nagashino battle screen" (possession of Osaka Castle Keep) and illustrations depicting those times.

Mechanism of guns
The manufacturing method of matchlocks is showcased. Here, you can look at the structure of a gun using a decomposed gun or study about the mechanism.

Armors
Armors equipped with a typical battle accessories are exhibited. This armor is equipped with a sword on the waist, a ramrod for loading bullets on the back, a bullet case on the waist and an ignition agent case hanging from the shoulder that looks like a gourd. On top of that, if a matchlock is carried, it weights a total of 20kg or less.
Various events related to matchlocks
- Demonstration of matchlock shooting.Twice a year in every spring and autumn, the Matchlocks Gunnery Demonstration is held at the Matsumoto Castle, performed by the Akahane Collection Association Matsumoto Castle Gun Team. The Castle offers not only exhibition in the gun museum, but also demonstration of shooting for you to experience powerful sounds and shooting skills.
- Opportunity to touch actual matchlock guns.In September, "National Treasure Matsumoto Castle Gun Museum Tour" is held. After listening to the history of matchlocks, participants have rare and valuable opportunities to visit the gun museum and touch an actual gun. The Matsumoto Castle Gun Team members will serve as a guide.
- For more details, please see the event information
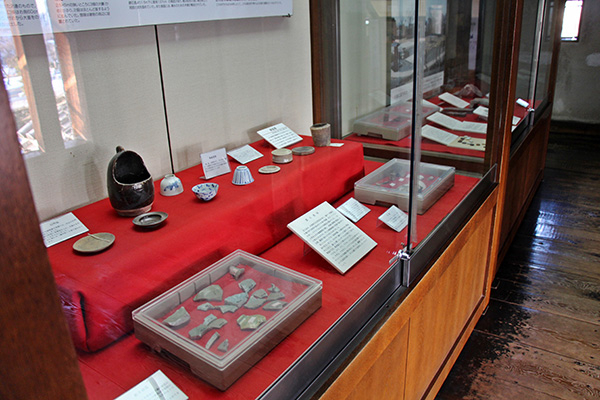
Ninomaru Palace Research Excavations
Relics found during the Ninomaru Palace Ruins Research Excavation (1979 -1984) are displayed.

Yakishio tsubo (Pots used for producing baked salt)
Baked salt pot is, in a modern sense, a pot to produce a seasoning salt. It is inscribed "Izumi-minato Iori", which tells that this pot was produced in Senshuu (Present day Osaka). Sakaiminato had been a producing area of salt until the Meiji period. Baked salt pots had been distributed across the country as a luxury item, as they were time-consuming to be manufactured. Given the manufacturing method, the pot excavated is believed to had been used during the era of Toda Clan or later, who was given the Matsumoto domain and moved here in 1726.

Excavated food items
Other excavated items include bones of seafood, mammals, birds and others. Seafood including yellow tails, snappers, abalones are displayed. Fish were all from the sea except carps. It is believed that fish were caught from Japan-sea and Pacific Ocean and carried from Niigata and Aichi respectively.

Old coins
From the Ninomaru Palace, 3 kinds of coins, a total of 119 items were excavated, i.e., Kanei Tsuho, Tempo Tsuho and Bunkyu Tsuho minted in Japan. Although Kanei Tsuho "Matsumoto Coins" were minted in 1637 during the era of Matsudaira Naomasa, no "Matsumoto coin" has found during the excavation in the Ninomaru Place.
Third floor
There is no window on this floor, as the walls are hidden behind the double layered roof.

No window was able to be created on this floor because the 2 layered roof covered around the periphery of the walls of this floor, the structure of the 3rd floor of the Inui Kotenshu (Small Northern Tower) alike. This floor is also called Kakushi-kai (Hidden floor) or Kurayamijyu (dark floor). It has been believed that this floor was used as a warehouse and shelter during wars.
The shell-like "chipping crest" emerges beautifully, that was shaved by a hatchet manually
Fourth floor
Gozasho (Living space)

Gozaisho is believed to be the living space for the lord, when he is in the keep. However, it was not a place to entertain guests. When the lord remained in the Gozasho during the battle, it meant that the Keep was also facing the final phase of the battle. The area is 5.4m by 5.4m in size. Gozaisho is characterized by the walls hanging between the ceiling and the lintel, as well as uchinori-nageshi(vertical wood on the lintel).
Most steep stairs

The ceiling on the 4th floor is very high, 4m or less from the floor to the ceiling. And stairs inclined at an angle of 61 degree were built in the space between 2 adjacent pillars. They are the most steep stairs in the Matsumoto Castle
For your information, the stairs from the fifth floor to the sixth floor were built in the space between 3 adjacent pillars, and a landing is provided in the middle. The ceiling is a little over 4m high, which is approx. 40cm higher than the ceiling on the 4th floor, but the stairs are placed between 3 adjacent pillars. For the reason, the stairs are not as steep as the stairs on the 4th floor.
Fifth floor
Strategy meeting room

On the 5th floor, there are Chidori gables decorated on the east and west, and Kara gables decorated on the south and north. Behind each gables, there is an attic. In the attic, all the directions can be looked out through the Mushamado (Warrior windows). The area size is approximately 5.4m by 5.4 m. It is believed that senior vassals held a strategy meeting during a battle in the attic.
Scratches on the pillars


Around 1897 and beyond, the keep began to tilt. Fearing for collapse, the Meiji major repair was initiated from 1903 to 1913 led by the Matsumoto junior high school principle, Yuya Kobayashi. (In 1901, the Matsumoto Castle Tower Preservation Society was launched and a repair project started from 1903.) There is a story that during the repair work, the tilted keep was pulled over using a rope. There is a trace of the rope on the pillar located at the northern keep on the 5th floor.
According to the Dismantling and Research Reports that began in 1950, it is presumed that the floor level was adjusted by cutting the tenon of the pillars to offset the tilt.
Sixth floor
Nijyu-rokuya shin (26-day old noon god)

It has been said that the Toda Clan who was awarded the Matsumoto domain and moved to Matsumoto in 1617 placed the god to worship. This is a faith to worship the 26-day old moon. It has been said that the Lord Toda had 3 goku 3 to 3 shou 3 gou 3 shaku of rice (approx. 500kg) cooked every month for offering. It has been understood that moon-waiting faith that was thriving in the Kanto region had been brought into the region.
Hanegi (Eaves) structure


As for the structure above the ceiling, thick beams are crossing like grids (called Igetabari), which are extended to 4 directions to create under the rafters to make the eaves as shown in the photograph, even thick Hanegi is radially outward. This is to support the eaves of heavy tiled roof of the top floor of the keep, preventing it from coming down making use of the principle of lever. The input force is the weight of the central part of the roof, and the output force is the eaves as shown in the figure, This mechanism has been adopted from temple architectures of the Kamakura period. This same Hanegi (eaves) structure is applied on the eaves of the 4th floor of the Small Northern Tower.
Changes in the design of the handrails
It has been said that in the original design, handrails were supposed to be installed on the outer periphery of the 6th floor, but in terms of cold, windy and snowy weather of Shinshu region, handrails were not installed, and walls were extended to where handrails were supposed to be.
National Treasure Certificate of Designation (copy)

National Treasure Certificate of Designation (copy)
The Matsumoto Castle was designated as national treasure in 1930 under the National Treasure Preservation Law, and after the war it has been re-designated in 1952 under the existing Law for the Protection of Cultural Properties. All of five buildings, i.e., the Keep, the Inui Kotenshu (Small Northern Tower), the Watariyagura (Roofed Passage), the Tatsumi Tsukeyagura (Southern Wing) and the Tsukimi Yagura (Moon Viewing Tower) have been designated as National Treasure.

"Appeal for using the Keep and Towers" and "Petition" (both copies)
These letters were submitted prior to the Exposition held in the Matsumoto Castle Keep in the Meiji period. The original print has been on permanent display in the Matsumoto City Museum. The Matsumoto Castle was auctioned at a price of 235 ryo (approximately 4 million yen based on the rice price comparison), and faced a crisis of demolition at one point. Shimoyokota town deputy administration officer, Ichikawa Ryozo held expositions in the Matsumoto Castle Keep on 5 separate occasions to protect the keep, and he successfully repurchased the keep using the revenues and donations.
⇒ A relief image of Ichikawa Ryozo is placed in the Honmaru (main enclosure) garden.
