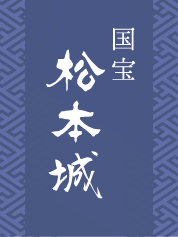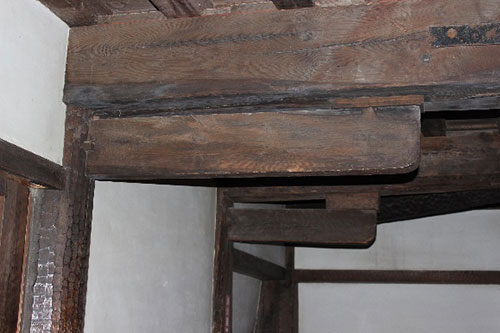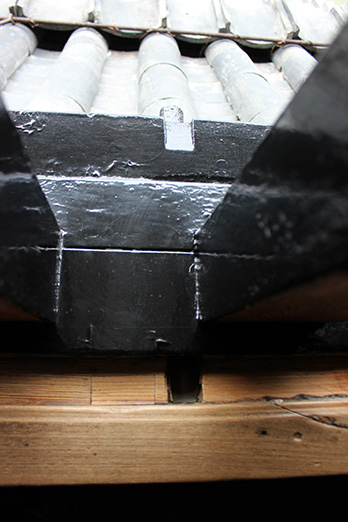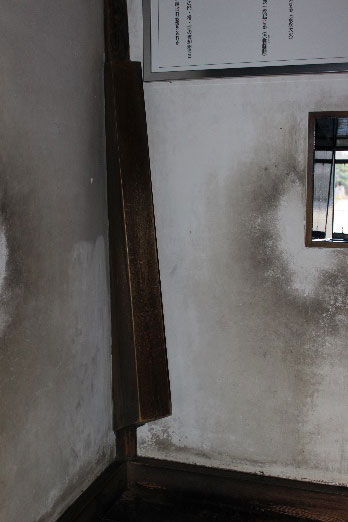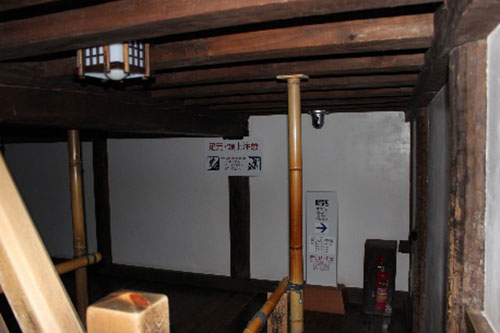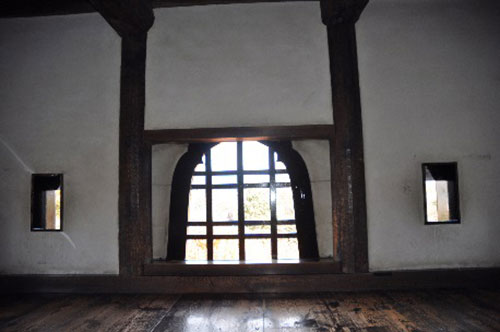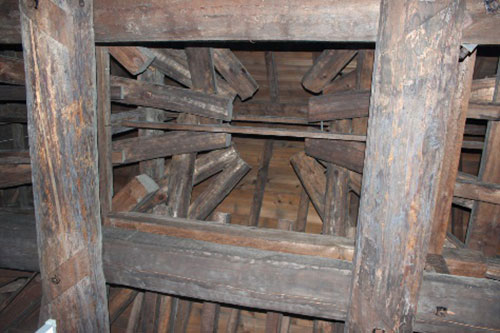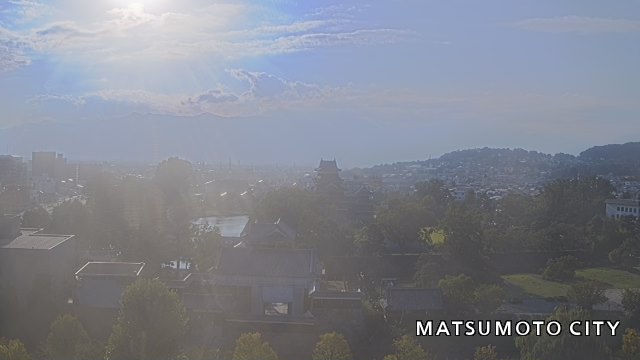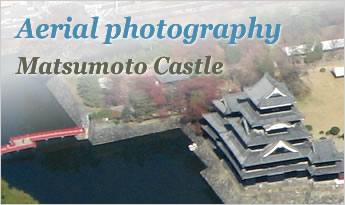Inui Kotenshu (Small Northern Tower)
First floor
Round and square pillars

While pillars in the Keep are all square, pillars in the Inui Kotenshu are square as well as round. Round logs are also used for the beam. A jointed column in the center area of the ground floor is a log of Tsuga tree, and it is an original one.
The outermost columns on the ground floor and 2nd floor are all round. The floor area of the ground floor and 2nd floor are approximately 9.0m by 7.2m, respectively, and the floor area of the 3rd and 4th floor are approximately 5.4m by 5.4m respectively. All the outermost columns in the ground and 1st floor are round. On the 3rd and 4th floor respectively, a total of 12 pillars are placed, which are all outermost pillars. All of them are for the foundation purpose, and it has been here for more than 400 years.
In the Inui Kotenshu, each pillar is placed approximately 182 cm apart. While, in the Keep, each pillar is placed approximately 197 cm apart.
Dashigeta structure and bracket

In order to support the protruding beam dashigeta to receive the rafters of the first load of the roof, thick bracket has protruding corner first floor ceiling.
Second floor
Draining holes

There is a hole on the middle of the threshold of Mushamado (warrior window). When it rained while Mushamado was closed, rainwater will run the threshold and be drained outside through this hole.
Angle rafters that constitute a hip of the roof

The angle rafters that constitute a hip of the roof on the ground floor building are protruded to the 2nd floor. on the angle rafter protruded, /p>
Third floor (usually not open to public)
Dark floor

In case of the Inui Kotenshu, no window are unable to be placed on the 3rd floor, as the 2 layered roof covers the periphery of the walls. It is similar to the Keep on third floor in terms of the structure. The 3rd floor of the Keep has Chidori Hafu (gable) in the south, and sunlight comes in through the Mushamado (warrior windows), while in the Inui Kotenshu, there is no window here, therefore, it is totally dark inside.
Fourth floor (usually private)
Kato-mado (Window)

Originally Kato-made should be written as Akarimado . However, traditionally the word "Fire" is avoided. For the reason it is written as Katomado (using the word corresponding to "Flower". Kato-mados are seen at two places, i.e., in the north and west direction on the 4th floor. Kato Mado is one of Buddhist architectural styles coming from China during the Kamakura period. In the castle keep architecture, it is regarded as a highly prestigious window style. This same window design is seen also in the South and North sides of the Tatsumi Tsukeyagura (Southern Wing)
Hanegi (Eaves) structure

Hanegi eaves structure is also seen in the attic of the 6th floor of the Keep. As for the structure above the ceiling, hanegi (eaves) are placed radially and directed outwardly as shown in the photo. This is to support the eaves of heavy tiled roof of the top floor of the keep, preventing it from coming down making use of the principle of lever. The input force is the weight of the central part of the roof, and the output force is the eaves as shown in the figure, This mechanism has been adopted from the temple architecture of the Kamakura period.
